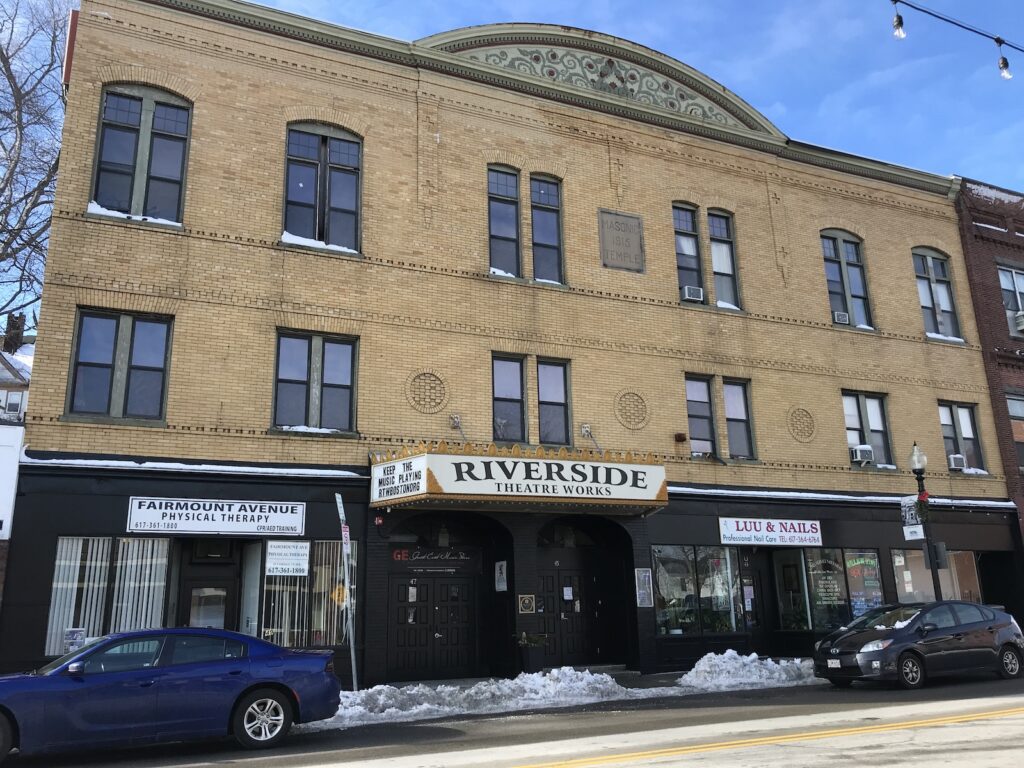The History of the Riverside Theater Building
41-49 Fairmount Ave.
Hyde Park, MA 02136
The development of Hyde Park’s commercial and institutional center, known as Cleary/Logan Square, is associated with the late 19th center suburbanization of Boston’s outlying regions. Most of Logan Square’s buildings pre-date the 1912 annexation to Boston, a testament to Hyde Park’s thriving manufacturing base. The Riverside Theater Building, previously known as Masonic Temple and originally known as French’s Block, contributes to the architectural quality of Logan Square. The building has a mix of styles including Queen Anne and some classical revival with medieval overtones. The building displays off center elliptically arched paired recessed entries, paired windows with the third-floor windows being tall and segmentally arched, ornamental brickwork courses between floors and dentil cornice capped by half-moon pediment filled with foliate scrollwork. The building was constructed in 1897, sustained a fire 15 months later and was immediately rebuilt surpassing its original size. Completed by 1899, the new rebuild retained parts of the earlier façade, and included a 700 seat opera house auditorium, with a masonic hall on the third floor. Contractors for the 1899 rebuild included Hyde Park builders, plumbers and electricians. George M. Harding, the building architect, lived nearby on Mt. Neponset in Hyde Park. Harding maintained a Boston office from 1873 to the late 1890’s, worked in the mid 1880’s for the city architect’s office in Boston. He is also credited with several residences in Dorchester, Brighton, and Roxbury, as well as his own house at 58 Oak Street.
The original owner and developer of the block, L. J. French, was a grocer who came to Hyde Park in 1875. His successful grocery was located in one of the stores on the ground floor of the building bearing his name. L.J. French also was a long-time president of the grocers and provision dealers’ association. In 1915, as the plaque on the building suggests, the interior of the block was remodeled for use as a masonic hall.
On October 4, 1995, M. FitzPatrick of the Massachusetts Historical Commission concurred that the building contributes to the architectural quality of the Cleary/Logan Square area. The building has been deemed to be in an Eligible District, thus making it eligible for the National Register.
Information reprinted from:
Boston Landmarks Commission, Building Information Form No. 10928, December 1980.
FitzPatrick, M., CLG Opinion: Eligibility for National Register, 4 October 1995.
Rich, Henry A., Scrapbook History of Hyde Park. Volume 8, p. 8 (1899) newspaper Account-illustrated.
Rich, Henry A., Scrapbook History of Hyde Park, Volumes 5, p. 162.
Rich, Henry A. Scrapbook History of Hyde Park, Volume 7, p. 59; Volume 8, p. 8,56-58 and 84.
Resident and business directories of Hyde Park.
Boston Directors Architectural Archive/Art Department –Boston Public Library.


